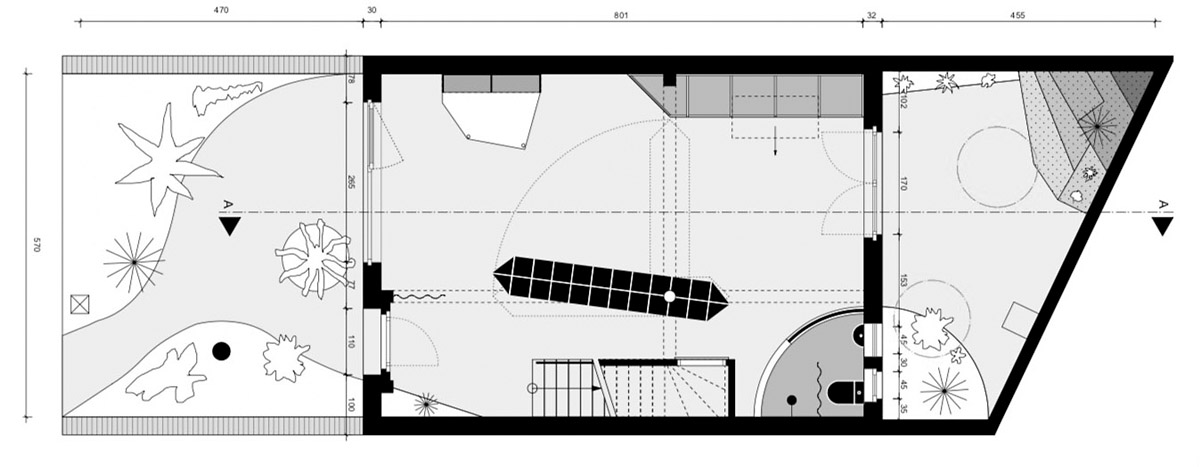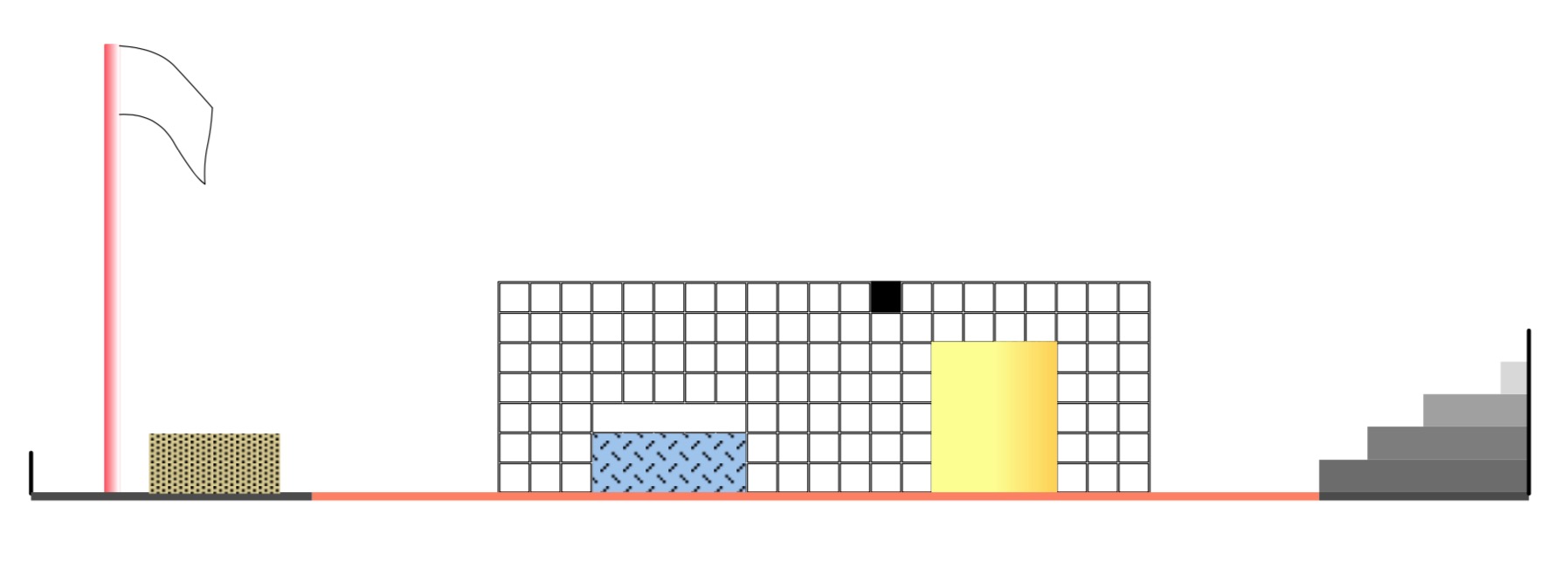Home Office

Home Office
Ostend, BE / 2019 - ... / with Michael Langeder
The ground floor of an inconspicious row house in the outskirts of Ostend is transformed to a multifunctional open space, to be used as home office of the owner couple, a record label owner and a graphic designer, and as a guest room. To achieve this mixed program in such a small area (45 m2), the structure of the ground floor is removed completely, and replaced by cross of beams supported by a single column. The columns doubles as the hinge for a revolving cupboard for 10,000 records, which functions as a flexible room divider. The rest of the furnishings are fixed and loose elements, designed to be as functional as possible, and house all the technical equipment present on the floor.


A continuous cast floor finish ‘spills’ out into the front and back garden, visually extending the interior space and allowing functions to extend to the outside when the weather allows. Holes in the floor house plants, both exterior and interior. A sculptural polished concrete mass, with the building waste as granulates, functions as a podium and exterior fire place.
