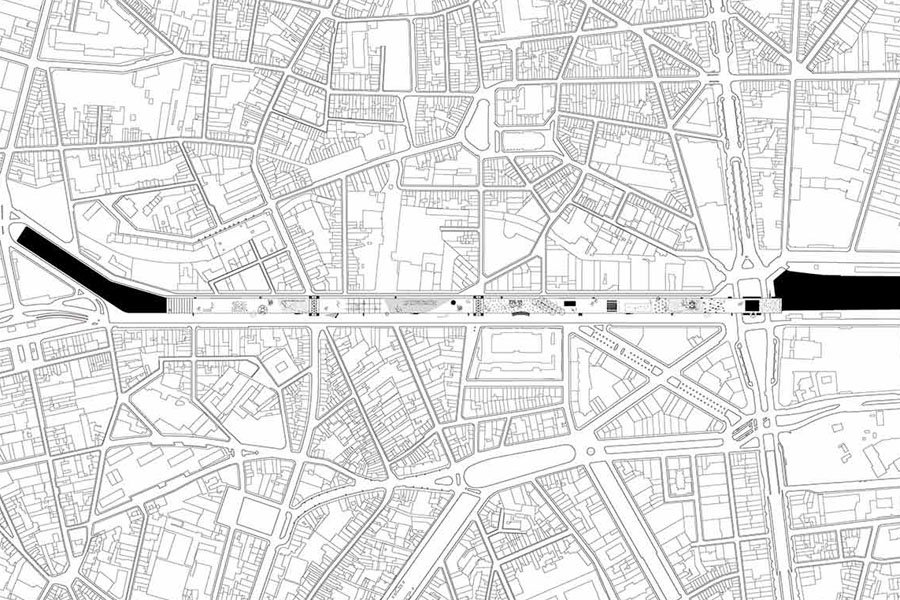Platform

Project for the European architecture competition 'Flow: the Brussels canal zone', Honorable Mention, 2009. With Joris De Baes, Annaik Deceuninck, Michael Langeder, Dries Lips, Dieter Van Acker, Alexander Vanysacker and Bart Verstappen.
"I stood still for some little time, examining it on all sides. I questioned it without stopping at an answer... I could not determine wheter this singular object were the work of life, or of art, or rather of time - and so a freak nature... then suddenly I flung it back into the sea."
(Eupalinos or the Architect, Paul Valery)
Brussels’ global perception is very different from its local reality. As the European capital, it is a junction of endless flows. At the same time it is a daily habitat for a million people. Its central position in Europe’s most densely developed area and its imprisonment within its own ring road, demands the presence of a certain mass and density. Exchanging old harbor areas for residential or commercial zones and moving the harbor further away from the city - common practice in old cities during the last decade - is not an option in Brussels. The harbor of Brussels needs every square meter inside the ring. Generating more qualitative living space can only happen by reinterpreting the same surface of malfunctioning existing fabric.
Our attention is drawn to a one kilometer gap that slashes right through the urban tissue and tears the city in two: the Brussels centre canal area. This backbone for the harbour and its numerous industries is bordered by inefficient infrastructure rendering its banks to an intensely gray and cheerless place. A place the city has turned his back to, meaning it has also turned its back to the other side. The canal neither has the chance to unfold itself as a green artery to the city, nor does it bare the potential to be an efficient mode of connection between both sides of the city or between the city and beyond. But a higher bridge density along the pentagon already holds the promise of a real connection. The relative narrowness of the canalzone, its vicinity to the city and its overload of cars could actually make it become one of the most intense and surprising areas of Brussels. It is borderline and central area at the same time.
Platform, 2.5 meters above the canal, is a place of exceptional possibilities. An endless sequence of connecting bridges melts in to one and closes the gap. It is connected to the ground level by a loose collection of stairs, ramps, elevators and escalators, reminiscent of an old Europe, which make it accessible to all users. The existing car traffic is led underground, to the level of the canal, rendering it into a layer of pure infrastructure. The platform disguises the canal, making it ever more present. Like a pier, its infinite setup connects the city and the canal as a whole.

As an addition to the Platform and to create a continuous sufficient air draught, we propose a series of new bridges, based on a known typology. The Buda bridge has proven most effective for the canal over the last decades. As a drawbridge it can adapt very fast to the needs of both the city and the canal. A series of Buda bridges provides a flexible air draught and marks the canal with a series of identical shapes, rendering it more visible than it has ever been. Two of these Buda-bridges intersect with the Platform. The shifting positions of the bridges alternately create passages and podiums. Their enigmatic shapes serve as frames, to be filled in by the users.
The platform reinforces the emptiness in its ultimate potentiality. In a growing city like Brussels, with a lack of open space, it gives a podium to the people, but also a grandstand to the city. It becomes a place for the largest of events, as well as the most trivial. Having lunch or taking a dip as well as protests, music events or manifestations. Platform is a local intervention of a European scale: an Acropolis for Brussels.
